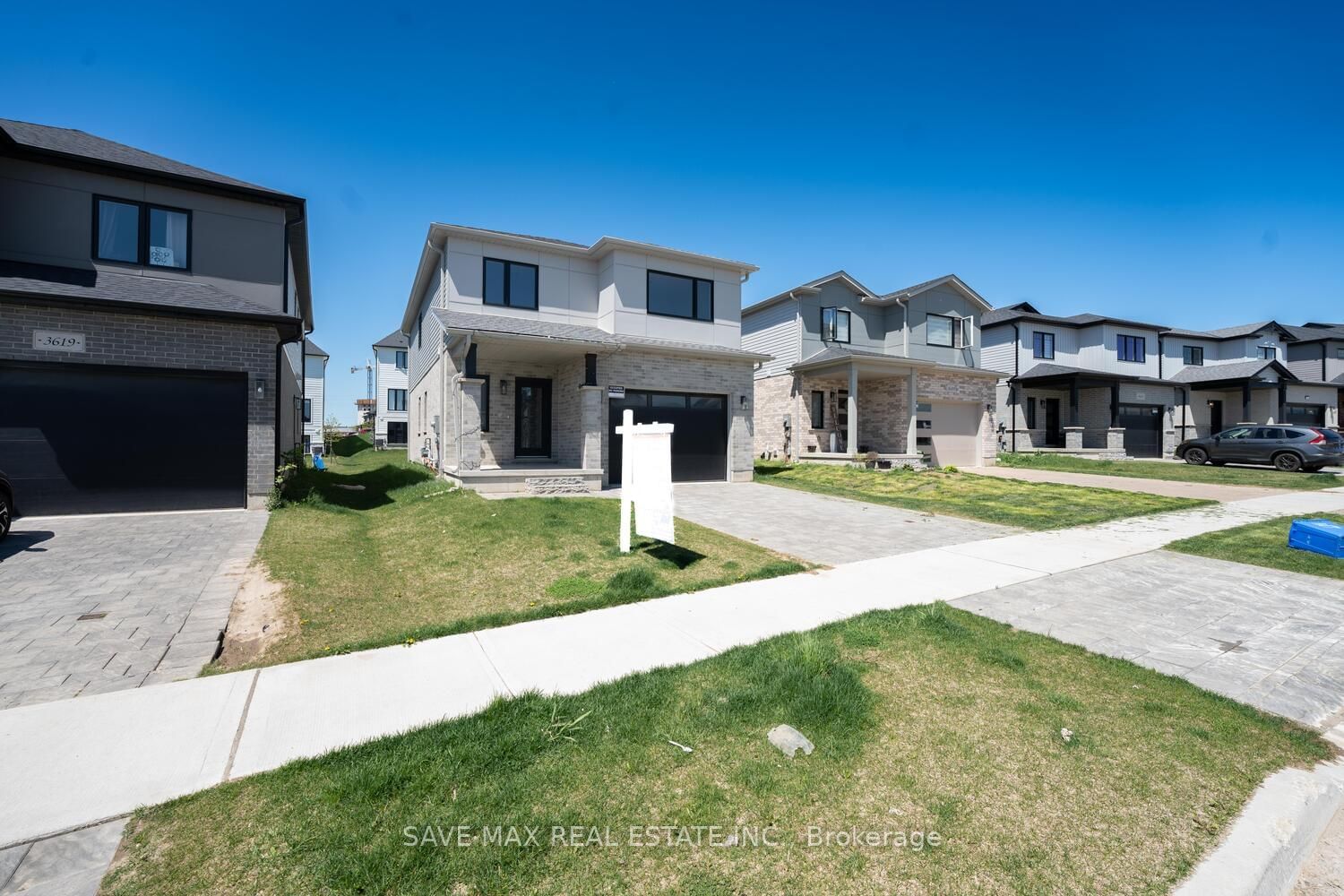$799,999
$***,***
4+1-Bed
3-Bath
Listed on 5/3/24
Listed by SAVE MAX REAL ESTATE INC.
Ready To Be Called Your Home!! This Lovely 2 Storey Home Boasts 4 Beds 3 Wash, And An Office Room On The 2Nd Floor That Can Serve As A Private Office Or Guest Bedroom. Separate Side Entrance to Basement Is Provided By The Builder. This 2 Year New Home Is Close To Parks, Trails, Shopping, Schools, Public Transit And The 401/402. Main Floor Living Area Features Upgraded Kitchen, Large Windows, W/O To Backyard And Huge Living Rm. The Gourmet Kitchen Features An Island, Quartz Countertops, Stainless Steel Appliances And A Spacious Pantry. The 1.5 Car Garage Features Inside Entry To The Home, And You Can Enjoy A Cup Of Coffee On The Covered Front Porch! Nestled On A Quiet Residential Street, This House Is The Perfect Retreat From The Hustle And Bustle Of City Life. Don't Miss Out On The Opportunity To Make This House Your PERFECT HOME.
To view this property's sale price history please sign in or register
| List Date | List Price | Last Status | Sold Date | Sold Price | Days on Market |
|---|---|---|---|---|---|
| XXX | XXX | XXX | XXX | XXX | XXX |
X8303490
Detached, 2-Storey
12
4+1
3
2
Attached
4
0-5
Central Air
Unfinished
Y
Brick, Vinyl Siding
Forced Air
N
$4,865.68 (2023)
110.00x36.19 (Feet)
